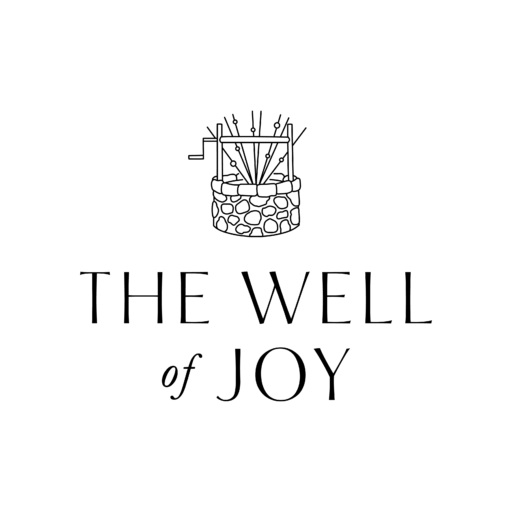We have the privilege of touring a lot of houses and quite often, there is a room on the main floor that is, let’s call it, underdesigned. I think there was a time period when builders heard “we want an open floor plan”. Then they stopped listening, started building, not giving rooms a purpose. And when the people moved in, they had no idea what to do with the space. You know what room we’re talking about, right? We see it in a lot of spec homes circa late 90’s early 2000’s. The room when you walk in the front door, to the right. Is it a dining room? No, that’s in the back. Is it an office? No, that’s on the other side of the house. What do you do with it? We got a call asking for help with just that, and we’re working up a plan as we speak. For this couple, it’s a place to invite guests in for a drink. A stylish first impression of their home. But here’s the thing. It can be anything that serves a purpose for you. Homeowners have this idea in their heads that it has to be this or that, but the possibilities are endless. You could make it a family game room, a tea parlor, a cozy reading room, a DIY workshop. You pay a lofty mortgage each month and should enjoy every single square foot of space. Here’s the design direction we’re heading for this one. I am really into handmade artisanal pieces right now, deep jewel tones, grounding textures, and conversation starters.
We can’t wait to present to the client. In the meantime, what’s inspiring you lately? Share with the Pack below!






0 Comments